Artisan WOODWORK, LLC
Trevor Dutton
Portfolio
=================================================================================
“Ar-ti-san (Ahr-tuh-zuhn) –
a person skilled in an applied art; a craftsperson.”
=================================================================================
Skill Set
Room additions, interior and exterior trim (baseboard, moldings, crown, etc), cabinetry construction and installation, garden sheds, skylights and solar tubes, fireplace mantles, wood flooring, windows and doors, bioprism solid surface wall panels, siding, closet systems, wall paneling and wainscoting, epoxy floors, drywall, stair systems, decks and fencing, counter tops, hardware installation, wine cellar racks, and antique restoration.
________________________________________________________________________________________________________________
|
|
Client - Fairbank Construction
Flamed maple kitchen cabinetry with white laquered cabinets and trim throughout rest of house. Note the stacked colonial casing and beveled plinth blocks.
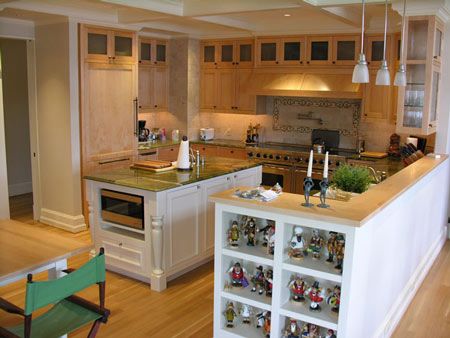


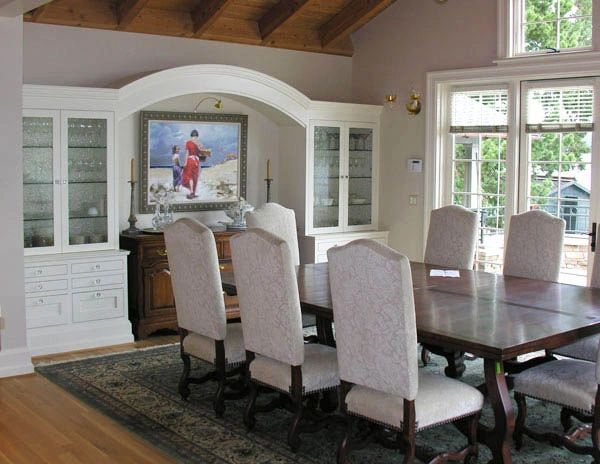


Client - Bainbridge homeowner
White laquered faux panel cabinets with rosette accents and lattice doors. Built in message chalkboard with eraser tray. Note fluted columns, arched doorway, and decorative fluted shelf corbels.


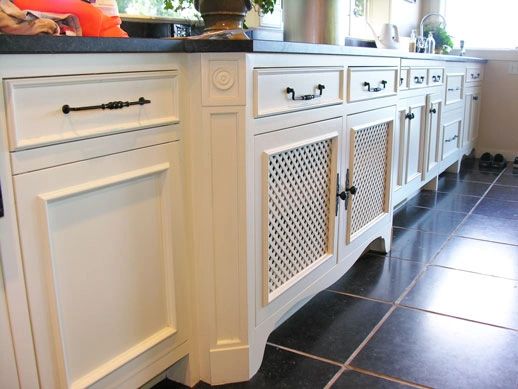

Client - Craftsman Builders, Inc.
Cherry shaker style cabinetry. Note built in wine rack, appliance garage, and radius corner shelving. Enclosed entertainment center to left of fireplace.

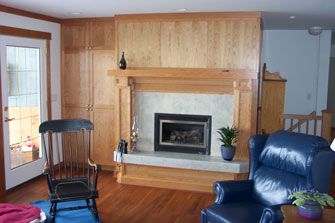
Tudor style house with 'old world' design aesthetic. Stucco and cedar shingle exterior with flared base. Many of the components used (like solid slab doors and stained glass windows) were salvaged from historic churches. Cabinetry consisted of reclaimed antiques that were integrated throughout the house, brought back to life with repair and reconstruction, then refinished. Solid hardwood flooring was reclaimed athletic bleacher seat boards made of old growth fir and pine. Images show development at various stages of completion.



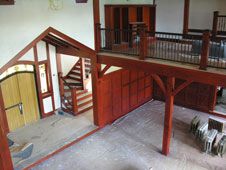





__________________________________________________________________________________________



_________________________________________________________________________________
Miscellaneous







________________________________________________________________________________________________________________________
**** Note **** Not all of the work in the pictures on this site was done exclusively by myself, for example some projects I may have installed but not built, others I may have built but not installed. That being said, all of the carpentry is representational of my ability. Hardcopy of photos and work references are available upon request.
